Sent to you by Sparkie via Google Reader:
Chelsea brought this article and this fantastic little apartment to my attention. I am guilty of not covering apartments very often but I love the use of space in this one and you must see it.
The article written by The Seattle Times Rebecca Teagarden is titled "Tiny apartment shows the value of a good fit" and talks about Steve Sauer's 182-square-foot Seattle condo which shows the value of a good fit, from the soaking tub built into the entry floor to the "video lounge" tucked beneath the "cafe area." Sauer shopped Ikea for many of his home's furnishings, such as a little table, and used tabletops to fashion cabinet fronts.
Photos by Benjamin Benschneider of the Seattle Times
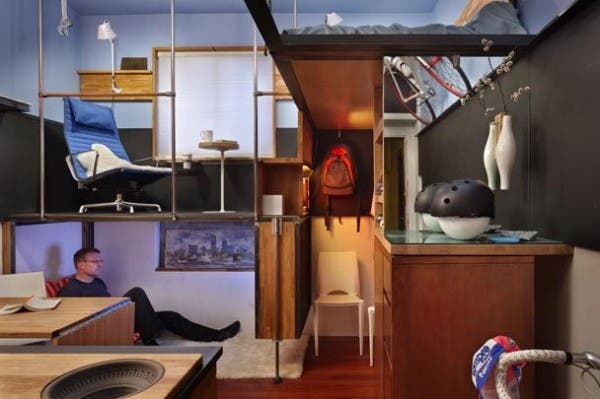
Steve Sauer watches television in the video lounge, which has seating for two. The horizontal band around the condo, accenting the powder-blue walls, is coated with blackboard paint.
Saurer's says, "What I really wanted was one place with exactly what I needed and wanted. Quality is more important than quantity for me, and extra space only a problem," he has written, describing his nearby too-big-for-him, one-bedroom condo.
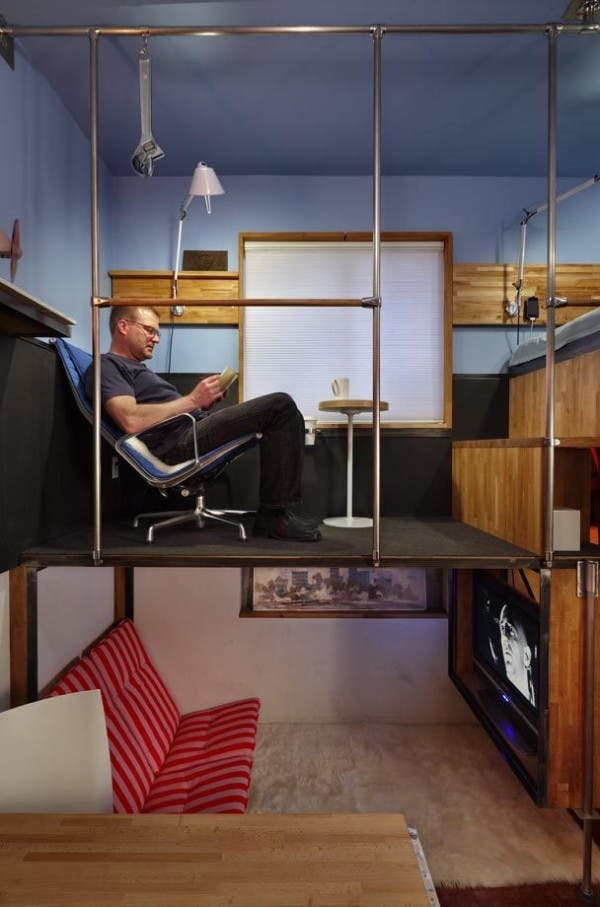
Sauer relaxes in the cafe area of his 182-square-foot condo. "I was worried as I filled in all the upper spaces that it would feel cramped, but it didn't," he says. The window is at street level. The little table is Ikea. It has a glass top that swivels open, providing storage.
"I wanted to compress my home to squirt me back out to the community," he says, taking inspiration from dwellings in Scandinavia and Japan, places where space is dear. "That was one of the philosophical reasons. I want to be able to shop daily, not store a lot and eat really well."
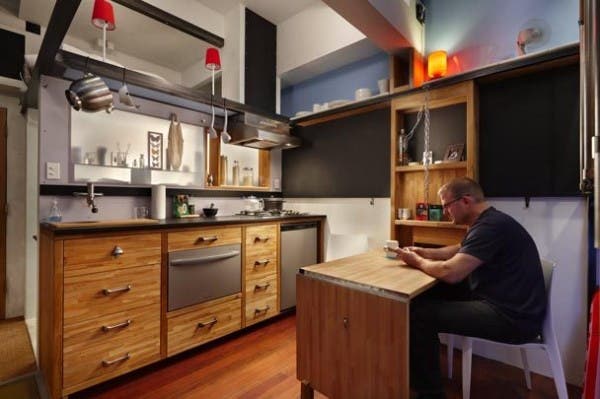
Sauer checks his messages at the dining table, which includes a leaf to expand for company. The undercounter refrigerator is Frigidaire, from Lowe's.
When Sauer couldn't find the things he needed, he designed them and built them: The stainless-steel shower caddy, towel bar. For other pieces, "Ikea came through again." Lighting, cabinet pulls, and butcher block for shelves, the table top and cabinet fronts. The rich flooring, Brazilian walnut, was installed by Matt Messenger. A bureau from West Elm fit to 1/8 of an inch, and so it was ordered.
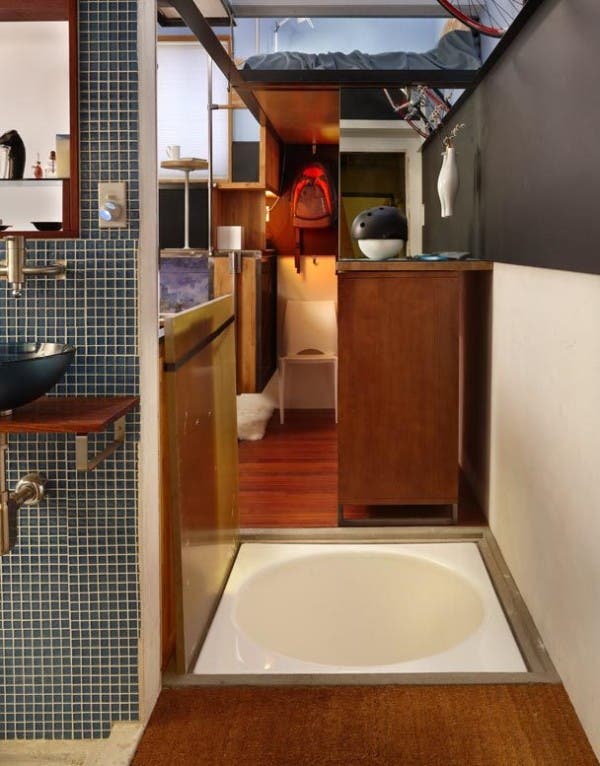
Sauer designed the tiny condo for two. Just inside the door is the bathroom to the left, and a soaking tub inserted into the floor and covered with a 3form Chroma panel.
"My dream is to put 300 of these in a building and not have it be a tenement."
Read the Seattle Times article here.
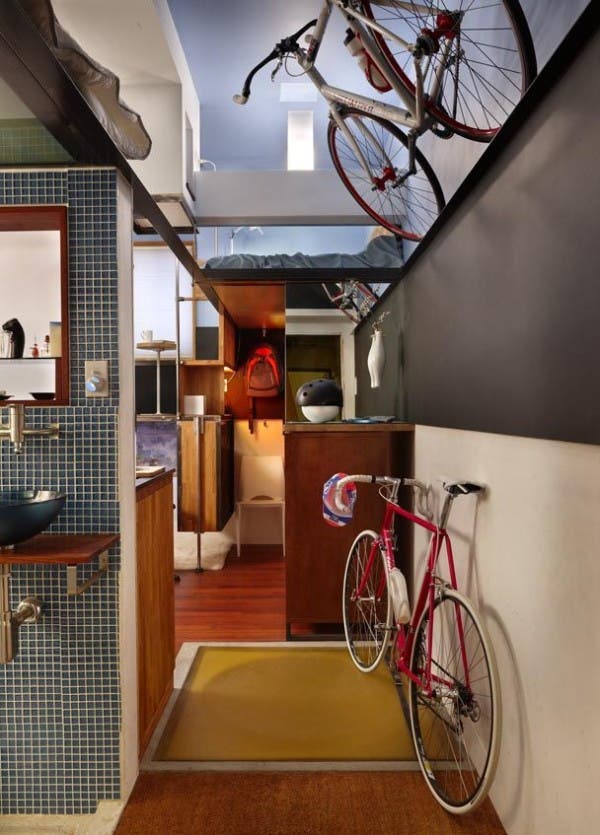
One bike is tethered to the ceiling for storage. Steam heat comes from the building's system. The ventilation chimney runs across Sauer's ceiling, and was easy to pipe into. "It was passing through here anyway."

The bathroom wall is covered in 1-inch tiles from Tiles for Less. Light filters into the room through a 3form Chroma panel, shared with the kitchen. The ceiling is tempered glass meant for a table top from Ikea. The toilet is Philippe Stark for Duravit. Sauer designed and manufactured the stainless-steel shower caddy and towel bar.
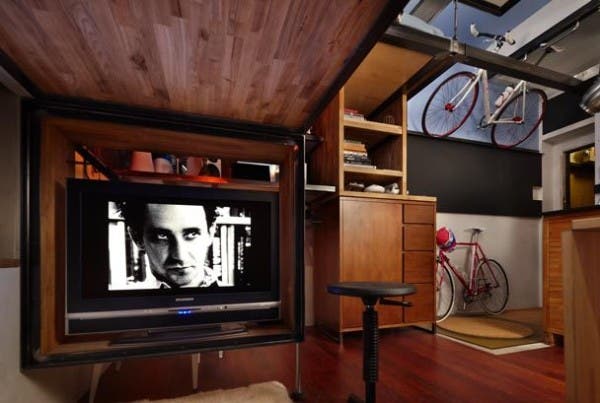
The video lounge is tucked beneath the cafe area and next to the dining table. "All along the way this project's had good chi, so that's good," Sauer says. The bureau is from West Elm. "It fit to within 1/8 inch. It was a nice find. I didn't want to build another piece of furniture." The floor is Brazilian walnut.
Things you can do from here:
- Subscribe to Tiny House Blog using Google Reader
- Get started using Google Reader to easily keep up with all your favorite sites
No comments:
Post a Comment